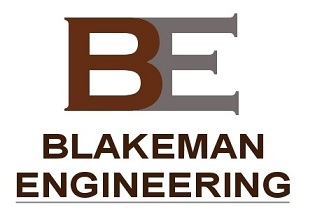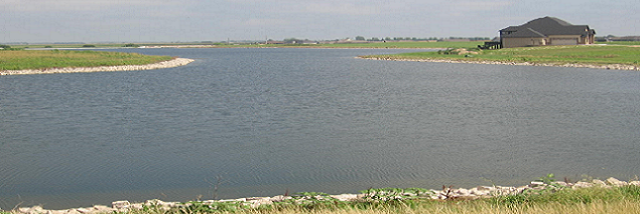INSTITUTIONAL and EDUCATIONAL PROJECTS
Fort Calhoun Social Hall, (Northern Lights Venue), Fort Calhoun, NE (2021)


Project was constructed on Highway 75 in the middle of downtown district of Fort Calhoun, Nebraska. The building is used as wedding reception/meeting hall for the town. Public meetings and events are held at the hall on a continous basis throughout the entire year. The building and parking lot limits required extensive attention to detail to minimize removal of existing trees on the site in order to maintain the wooded aesthetic required for being in middle of town. We were responsible for all civil related work on this project including planning, paving, and storm sewer design.
Niobrara High School Addition (2016)
This $12M project tripled the size of the existing school. Project connected to existing school building, added 150 parking stalls, added a new gym, classrooms, and offices. We designed the site water, sewers, drainage, grading, and all other civil related items on the project.
North Bend Elementary & High School Additions (2016)


These two projects were combined into one project for the North Bend Central School District at a cost of $9M. The project added gyms to each school and also added locker rooms, classrooms, and activity rooms to high school. The new buildings had to be elevated to meet flood plain requirements. Projects connected to existing school buildings and added parking stalls also. We were responsible for all civil related work on this project.
Westside High School, District 66, Football Field Entryway, Omaha, NE (2015)
Project was done for District 66 in Omaha, Nebraska. Blakeman Engineering provided project management and all civil engineering at no cost to the District. This was a charitable contribution project and no fees were charged to District. The District required a new entry with ticket booths, a concession stand, rest rooms, handicap access, and picnic area. The project was challenging due to the varying levels and grades that had to be meet around the area.
West Point School District Bus Barns, West Point, NE (2015)

Project involved the design of two large metal buildings to store the West Point School District buses. Buildings also used for maintenance purposes. Blakeman Engineering provided all civil engineering.
OLDER PROJECTS
Winnebago High School Track, Football Field, Press Box, and Locker Rooms, Winnebago, NE
The 2011 project involved the development of an new athletic field with synthetic turf, new track, locker rooms, and press box. BE’s involvement in the project included: design of the site water and sewer; storm water collection and management; off-site roadway improvements; drainage and erosion control design; grading design; field turf layout; and construction administration.


Wakefield Public Schools Front Entry and Courtyard Improvements, Wakefield, NE (2013)
As you can see in the left picture the old school entrance area had failing pavement everywhere and had no student seating areas in courtyard. On the right the site was updated with new colored and textured concrete pavement, a new parking lot, and a new seating area. A new school entrance addition, retaining walls, and stairs were also installed as part of this contract.


Mills County YMCA, Glenwood, Iowa (2008)
The project involved the development of an new YMCA. Blakeman Engineering's involvement in the project included: design of the site storm water collection and management; grading plan for removal of 40 foot high bank of dirt in building footprint; drainage and erosion control design; grading design; and site paving design.


Verdigre Public Schools Additions, Verdigre, Nebraska (2011)
This project involved building 3 new additions around two outdated buildings and making the final structure all one building. The project also involved sidewalks, parking lots and new sewers.


West Point Public Schools Front Entry and Classroom Additions, West Point, NE (2012)
The project involved the development of an new entry and add on additions for the West Point Elementary School. Blakeman Engineering's involvement in the project included: design of the site storm water collection and management; parking lot paving and striping plan; new utilities to building; school bus drop off layout design; and site grading design.


Cass County Law Enforcement Center and Courthouse, Plattsmouth, NE
Cass County required a new 3 story law enforcement building built into a 30 foot high embankment with an adjacent street on the side of building which was approximately a 10% grade. Blakeman Engineering situated the building such that the entrance at both the front and rear of the building exited at grade. A secure underground parking garage was also added with security berms located in front of the structure. This was a case where a difficult site was graded into a functional building design.









