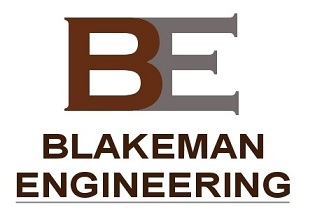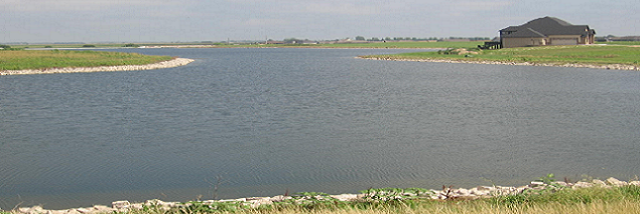COMMERCIAL PROJECTS
Wild Willys Fireworks (Multiple Projects), Springfield, NE, Council Bluffs, IA, (2020-24)
Retail Store - Highway 50 Springfield, Nebraska (2020) Retail Store in Council Bluffs, Iowa (2022)


Fireworks Storage Warehouse Expansion Project (2020)
RE Contracting Commercial Building, 118th & Harrison, LaVista, NE (2023)


Project involved constructing a 2-bay rental commercial building on a difficult triangular parcel. Permitting was required by FAA for airport regulations nearby, FEMA for floodplain permitting across site, and State of Nebraska due to proximity of Interstate 80 behind site. Storm water quality structures to treat storm water runoff from the site were designed and installed next to building .
Valley View Veterinary Clinic, 15025 Valley View Dr., Council Bluffs, IA (2021)


Designing a Veterinary Clinic within a heavily wooded area to blend in with the surrounding enviroment. This Clinic is a highly respected Veterinary Clinic run by Dr. Barbara Lee for dogs and cats. We highly recommend you consider using the veterinary services available at the site. Call 712-256-PETS.
118th Street Commercial Building, 6101 S. 118th Street, Omaha, NE (2022)


Project involved constructing a multi-bay rental commercial building with large stormwater detention system with a creek directly behind the building. Storm water quality structures to treat storm water runoff from the site were designed and installed next to building under small parking area using StormTech structures. Overall project cost was $2.3M.
Omaha Porsche, 66th & L, Omaha, NE (2015)

The project involved the adding new service bays at rear of building, additional parking, and new handicap entry on existing building. The site was very flat in nature and required a large amount of storm sewer and a storm water quality structures to treat storm water runoff from the site. Our involvement in the project included: design of the site water and sewer; drainage and erosion control design; grading design; and permitting.
Infiniti of Omaha, 187th & Dodge, Omaha, NE (2016)


Project added new service bays on side of building and new entry on existing building. The site required storm sewer water quality structures, pavement, and sewer services. Involvement in the project included: design of the site storm sewer; drainage and erosion control, grading, and permitting.
Plaza 21 Commercial Bldg., 23rd & West Broadway, Council Bluffs, IA (2015)


A commercial building on major street through Council Bluffs. A Stormceptor detention/water quality was designed and installed below the front parking area.
RJA Roofing, 50th & L, Omaha, NE (2015)


Project was a complete removal of an existing office buiding and replaced with a new building. Rezoning and special use permit were completed to meet new zoning regulations at this intersection.
OLDER PROJECTS


Baxter Chrysler Jeep Dodge Ram Car Dealership, Omaha, NE
The project involved the development of an 6 acre lot into a large car dealership building and parking lot. The challenge on this project was that the site was situated on a 8% slope. Blakeman Engineering minimized slope issue with strategically placed retaining walls and yet provided a continuous drive from bottom of hill directly to dealership. This was achieved without the loss of valuable parking stalls for vehicle inventory. Our involvement in the project included: design of the site water and sewer; retaining wall design; off-site roadway improvements; drainage and erosion control design; grading design; and permitting.


Performance Toyota Addition, LaVista, NE (2013)
This building site has had multiple projects associated with it over the years to expand its size. Projects involving expansion of service bay, addition of car wash, three different front entry expansions, parking field expansion, and new pavement reconfiguration for better customer access and parts deliveries. Blakeman Engineering has been involved in completing plans for all these projects. The latest project in 2012 is shown above showing new service bays and two-story customer greeting center.
Performance Toyota Parking Overflow Parking Lot, Lincoln, NE (2013)
The project involved the development of concrete parking lot for 482 cars/trucks adjacent to a car dealership with future expansion for an additional 300 stalls incorporated into the design. The site was designed to minimize all grading costs so the existing contours of the land where followed as closely as possible to save the Owner money.






